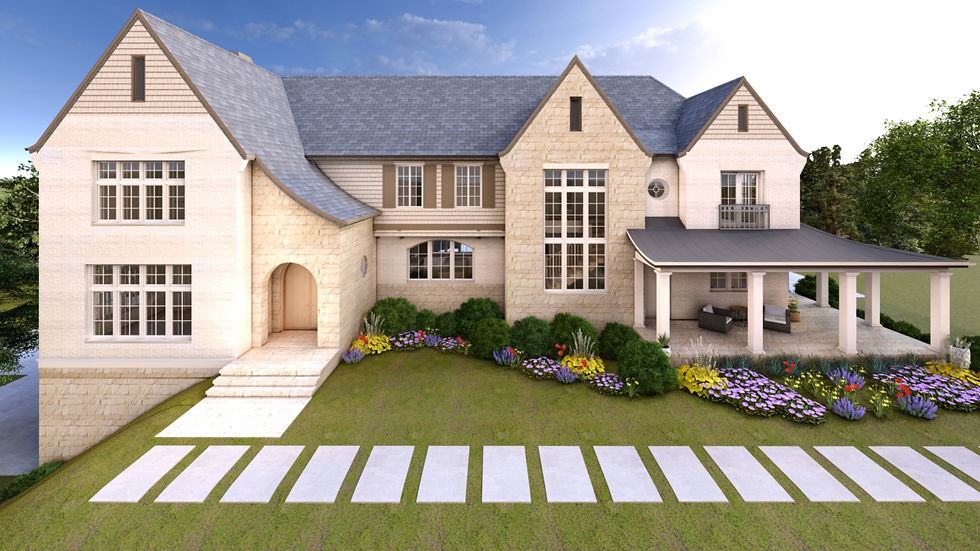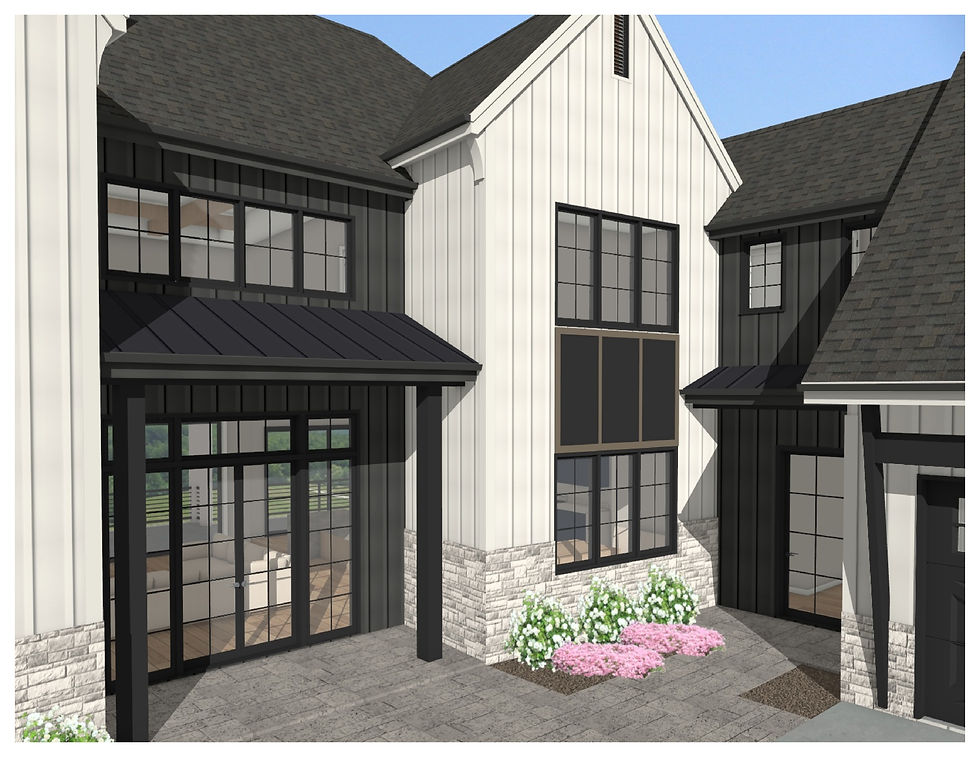
Projects
Custom Home Design in Any Style
Normandy Estate




This French Estate style home was designed for a growing family on a large estate lot. The design transitions from traditional to modern with French influence such as steep roofs with flared eaves and a few arches. The client prefers light colors and tons of natural light indoors. The open floor plan was designed for casual family life and entertaining. It includes trending features such as a full glass stair tower, elevator, dual kitchen islands, separate chef’s pantry, pool party house, home theater, and car collection garages.
New River House




This Transitional style home was designed as a second home on the river for our client with a more modern tilt to the design. Many subdivisions still have traditional architectural restrictions in place but will make allowances for the more modern aesthetics that are popular today. The floor plan features open modern spaces for family activities and entertainment. It includes trending features such as a full glass stair tower, dual kitchen islands, separate chef’s pantry, a home theater with golf simulator, and large opening panoramic doors.
Green Valley Farmhouse




This Modern Farmhouse was designed for a growing family and sits on a beautiful parcel with views of the countryside. A balance between modern and farmhouse, it features a rounded covered porch with transom windows placed above to flood the interior spaces with light. Its charming exterior reflects the massing and proportion of historic farmhouses, with garage around back. Inside, an open floorplan features an open kitchen design with multiple glass doors to access the wrap-around covered porch.
Vineyard Villa




Our client wanted to create an energy-efficient home in a Country French style. They asked for net-zero or net-positive efficiency (the home would make as much energy as it consumed, or a surplus). They also asked that the envelope be as fire-proof as possible. We provided a design with ICF (Insulated Concrete Form) walls which provide superior energy efficiency and resistance to exterior fire exposure. The solar array and battery storage system proved to be net-positive. The design also features wide eaves with timber brackets, beautiful local stonework, and a floor plan that is open for entertaining.
Contemporary Comfort




Our client asked for a modern-style home to fit their large, wooded lot with views out to the pastures and woods. We designed the home to be a modern style with a nod to the California Contemporary style popularized in the 60’s-80’s. An efficient advanced-framing envelope wraps a casual & modern open floor plan and a sleek, modern kitchen for entertaining. Other features include angled wings, butterfly metal roofs, open owners’ bath design, and exposed timber structures.
Other Projects




With 30 years of experience, Buck has been able to work on many other types of projects and design styles. Some of his favorites include historical designs, coastal escapes, mountain retreats, and Spanish haciendas. Every home designed has a balance of aesthetics, usability, and performance. Above are a few highlights from past projects.
Imagine
Looking at these beautiful homes, it's easy to imagine living in a space that is completely your own. Thinking of starting your custom home journey? Contact Buck today and start the process of designing your very own home.