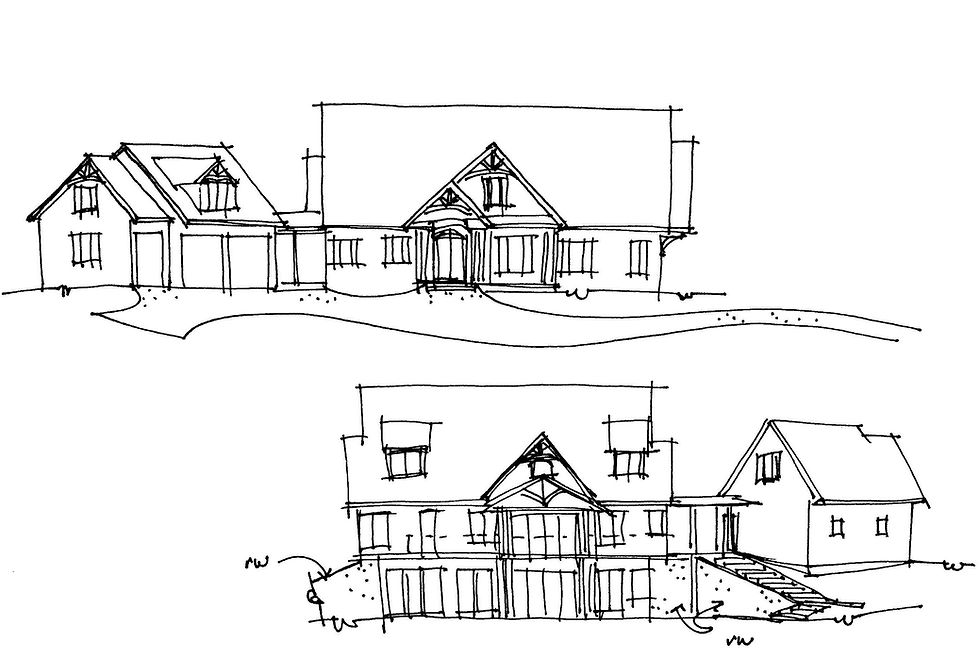
THE PROCESS
Step 1) Initial Consultation
We chat about your project, lifestyle, taste, and budget. I request to review any pictures, sketches, etc. you may have to give me an idea of the “scope” of the project. Looking at the project’s size and complexity, I’ll give you a ballpark estimate of my fees. I will email a simple agreement and fee estimate / payment schedule for your review.
As a Professional Residential Designer, my rates are generally lower than architecture firms, and higher than basic drafters. If you decide you’d like to proceed, your signature on the docs and payment of retainer (first payment) starts the process.
Step 2) Preliminary Design
I take all your ideas, notes, pictures, and sketches and create preliminary floor plans and elevations (exterior views). I provide some new sketches and/or pdf’s of prelim cad drawings to you. We work through changes and advance the design into a 3D model.
Step 3) 3D Modeling and Advanced Prelims
3D Modeling is an exciting and powerful visualization tool. We can rotate and look at the model from any direction. We can choose all the colors and finishes, even the cabinet wood species. We can see the light and shadow patterns on any day of the year at any time.
My powerful software can generate cross sections at any angle, full color orthographic views, solid framing drawings, and ray-trace renderings. The basic 3D model is included with every project, and customization is available.
Step 4) Prefinal Plans
When we are satisfied with the design, I create the prefinal plans. These include floor plans, elevations, roof plan, sections, details, and schedules. In many municipalities around the country these, plus foundation and possibly framing plans are enough for permitting and construction.
For areas that require engineering I will email the plans to the structural engineer of our choosing. You will have a separate agreement and billing with the engineer, and I will manage the process. When engineering is complete, the engineer will forward all the load and lateral calculations and drawings to me to integrate into the final plan set.
While engineering is underway, I will also email the plans to your builder for cost estimating. Builders aren’t expected to provide firm estimates or proposals until engineering is complete, but they may start the process and obtain subcontractors’ bids while awaiting the engineering. If an approval is required by an architectural review board (ARB) I will also will engage with them on your behalf if you request.
Step 5) Changes and Final Plans
It’s expected that changes to the design will be needed after engineering and cost estimating. I make all the required changes and issue the final plans. The builder then prepares a service agreement for your project, and may assist you in acquiring construction financing. When your financing is ready, you will sign the builder’s agreement and pay his retainer. The builder will acquire the required permits and begin construction. After construction starts, I’m available to visit the jobsite and assist with any changes which may arise during construction.

Addition to european style house

Addition to european style house

Perspective study

Quick sketches

Rendering for marketing materials

Rendering for marketing materials

Rendering for marketing materials

Rendering for marketing materials

Rendering for marketing materials

Interior sketch for structural study

Interior sketch for structural study

Colored rendering

Colored rendering

Colored rendering

Colored rendering

Colored rendering

3D Model for design study

3D Model for design study

3D Model for design study

3D Model for design study

3D Model for addition / remodeling design study

3D Model for addition / remodeling design study

3D Model for addition / remodeling design study

3D Model for addition / remodeling design study

3D Model for addition / remodeling design study

3D Model for addition / remodeling design study

3D Model for addition / remodeling design study

3D Model for design study

3D Model for design study

3D Model for design study

3D Model for design study
